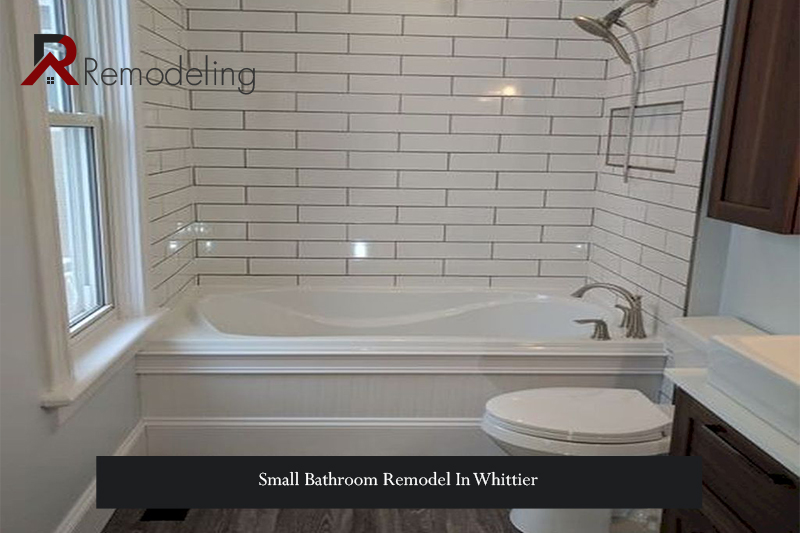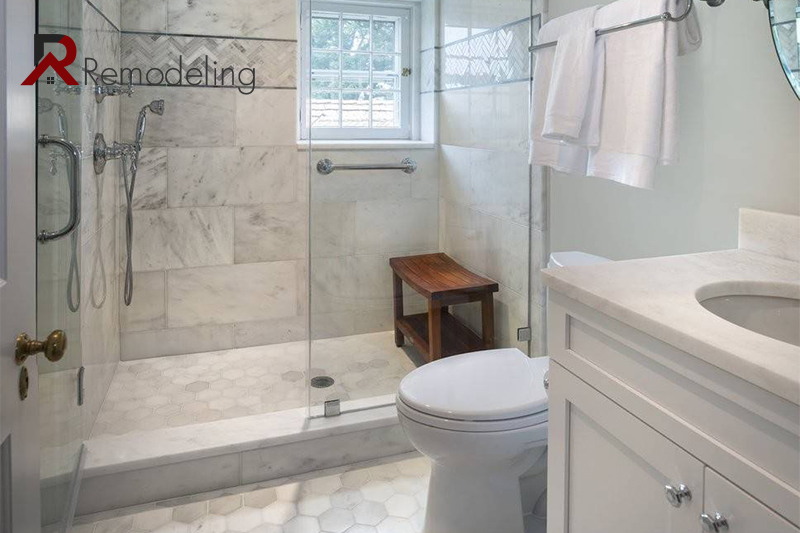- 6745 Washington Ave #175 Whittier CA 90601
Small Bathroom Remodel In Whittier
Finding the ideal design concepts for a small bathroom remodel in Whittier sometimes becomes difficult. The reason is that a small bathroom has limited space, little natural light, and many accessories that must go together.

But if done right, the whole space can seem lighter and more extensive. And no, a small bathroom remodel in Whittier like this one won’t cost you a million bucks.
These innovative designs for small bathrooms prove that robust design features can work in even the smallest of spaces while maximizing the use of available space.
Here are the ten most useful small bathroom remodels in Whittier ideas to make small (and occasionally windowless) bathrooms more comfortable. Your next favorite space could be your compact bathroom.
Use Smart Design To Make A Smaller Bathroom Feel Bigger
Are you considering upgrading to a smaller half bath or master bath? Although moving walls can significantly increase space, there are better options than this.
You can make a small bathroom appear larger simply by rethinking its layout and design during a home renovation. Please keep reading for some of our design and layout ideas to help you get the most out of a small bathroom.
Use Light and Vibrant Tones
The natural light from the window is reflected in a delicate shade of mint green. The room appears more prominent due to the area around the free-standing bathtub and the light-filtering fabric used for the curtains.
Try A Walk-in Shower
Bathtubs take up a lot of space, both physically and visually. You can get back vertical and horizontal space by swapping out the bathtub for a walk-in shower. In addition, you can often downsize your walk-in shower at the same time.
A typical bathtub is approximately 5 feet long by 2.5 feet wide. Therefore, reclaiming 2-3 square feet of floor space by downsizing to a 4-foot shower can benefit small bathrooms!
Select Glass Shower Enclosures
Get rid of the shower curtains to expand the space in your small bathroom further, especially if you have a roomy shower or a shower/tub combination.
Shower curtains create a wall in a small area, but glass shower doors lessen this effect and let in more light. Select clear or textured glass shower doors depending on your preferred style and your need for privacy.
Consider Your Sink Configuration
Sinks can be a double-edged sword when it comes to small bathroom remodel in Whittier. Vanity cabinets take up a lot of space and provide good storage. On the other hand, space-saving pedestal sinks are smaller but have little to no storage.
The ideal option for you will depend on how much space you have and what other storage alternatives you have. For example, do you have a linen closet in or near the bathroom? If so, installing a pedestal sink in your bathroom can help free up floor space.
Keep The Area Clear
If you decide on a vanity, look for styles that resemble the furniture. Some vanity cabinets have feet that raise the cabinet off the floor To give the impression of extra space. By mounting the cabinet to the wall, wall-mounted vanities provide even more space.
Remember that to achieve this modern, space-saving aesthetic; your flooring may need to be updated if it doesn’t extend under your cabinets.

Includes Mirrors and Medicine Cabinets
Mirrors are great for reflecting more light and enhancing the brightness of small bathrooms. The added benefit of providing storage space is another benefit of mirrored medicine cabinets.
Use mirrored medicine cabinets to increase vertical storage and light reflection in your small bathroom. Most of these can be built into the wall to minimize the extra space they take up.
Add A Touch Of Color
Life is all about color or personality that matches your style. By using bright accessories, you can add color to the bathroom. For example, colorful red towels and a soap dispenser will liven up a small bathroom without being overwhelming.
A patterned rug gives the floor texture and color. This color scheme makes it easy to refresh the look of your bathroom if you get bored of it in the future; all you have to do is change your linens and accessories to give it a new look.
Gives The Appearance of Height
It’s easy to create the idea that your bathroom ceiling is higher than it is, making the space appear more prominent overall.
For starters, replacing the large crown molding with a narrower crown molding that is painted to match the ceiling is a good idea. This is because heavy dark crown molding will dominate a small room.
You can also reconsider the lamps in the room. A pendant ceiling fixture emphasizes the smallness of a room, so replace it with recessed lighting for a cleaner look.
Do you need extras? Wall sconces that direct light upwards blurs the line between wall and ceiling, almost as if the top has receded. The bathroom will appear more prominent as a result.
Pocket Doors
Usable floor space behind the typical bathroom door is eliminated due to the way it swings inward. After all, you can’t put any storage next to the door if it prevents the door from opening wide enough to allow entry.
While installing a pocket door requires reframing the wall to create a slim gap for the door to slide into, this change only takes up a few inches of space from the adjoining room.
Installing a pocket door with a frosted privacy glass panel in a primary bathroom can help make the room appear even larger.
If you need to gain experience remodeling small bathrooms, we at R Remodeling can help. Our specialty in bathroom remodeling is making the most of your space without disturbing the floor plan. To arrange a consultation for bathroom remodeling services, please get in touch with us.
Providing Award winning Home Remodeling Contractors in Whittier
At R Remodeling, we take care of all your remodeling needs. Click on the button below to get in touch with us now!
CONTACT USCopyright 2020 © R Remodeling.com

