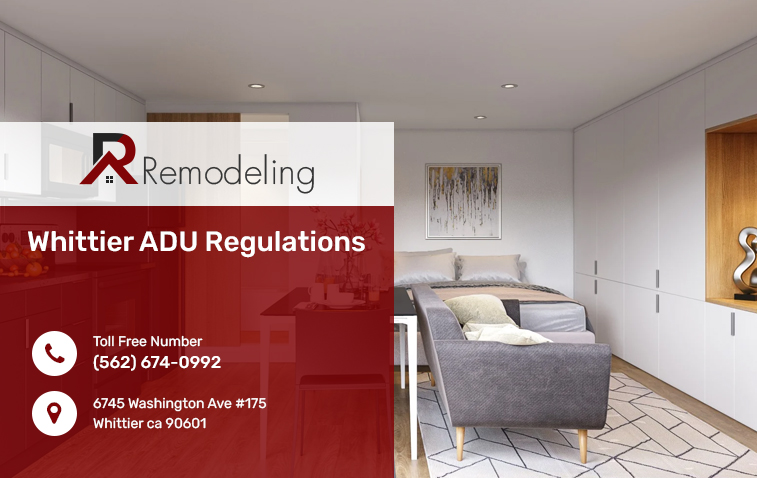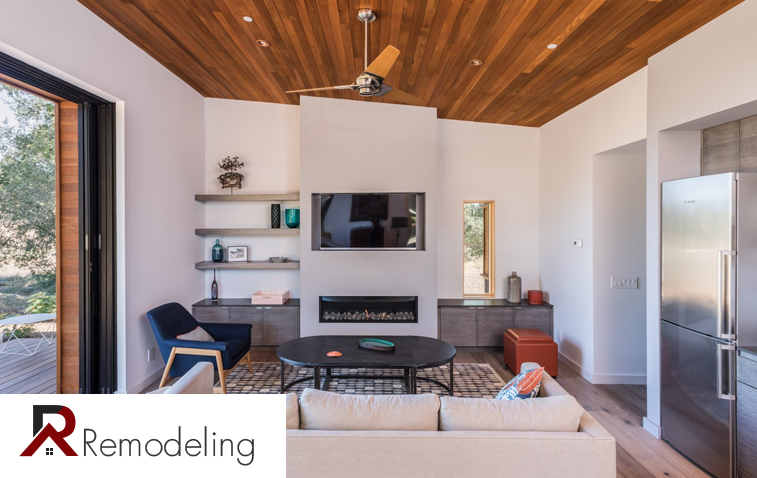If you’re considering building an ADU, it’s essential to understand the Whittier ADU regulations and requirements that govern ADU construction. Whether you’re a homeowner, or investor, R Remodeling will help you in staying informed about Whittier’s ADU regulations.
Our Whittier ADU contractors will assist you in navigating the process smoothly and make informed decisions for the transformation of your space. From the zoning ordinances to the design guidelines for your ADU, we’ll accommodate your needs.

The permitting process for Whittier ADUs in California typically involves the following steps:
Begin by researching the Whittier ADU regulations. Understand the criteria, restrictions, and design standards for ADUs by reviewing the city’s zoning rules and guidelines. Consult the Whittier Planning Department if you have any issues or require clarification.
Determine whether your property qualifies for the construction of an ADU. Consider lot size, zoning designation, setbacks, and other criteria listed in city rules. Before going, make sure your property meets these requirements.
Create thorough architectural blueprints for your ADU that are in accordance with local requirements. Consider the size, setbacks, height constraints, parking needs, and aesthetic criteria. Your plans should comply with the California Building Code as well as any other Whittier ADU regulations.
To submit your ADU permit application, go to Whittier Planning Department. Include all essential documents, such as architectural blueprints, site plans, engineering reports, and any forms that may be required. Fill out the application completely and pay the applicable fees.
The Planning Department will examine your application and plans to ensure that they are in accordance with local legislation. Checking setbacks, lot coverage, parking regulations, and other relevant considerations may be part of this evaluation process. They may also do an environmental assessment of your ADU project.
The building permit will be issued once your ADU plans have been approved based on the Whittier ADU regulations. This permit allows you to begin the construction of your ADU. The permit will outline the authorized plans, any conditions that must be satisfied, and the necessary inspections.
Begin building your ADU in accordance with the approved drawings and any conditions indicated in the building permit. Inspections must be scheduled and passed at various stages of the construction process, such as foundation, framing, plumbing, electrical, and final inspections. Inspections guarantee that building codes and safety standards are followed.
Parking regulations for ADUs in Whittier may vary from other city regulations as it changes depending on the local jurisdiction. In Whittier, California, the parking requirements for ADUs are as follows:
| Parking Regulations for ADUs in Whittier | Description |
| Parking Spaces for New ADUs | In general, one additional off-street parking space is required for newly constructed ADUs in addition to the existing parking spaces necessary for the primary dwelling on the property. |
| Parking Space Eligibility | The off-street parking space must fulfill specified criteria based on the ADU regulations in Whittier, such as being on the same lot as the ADU, having correct dimensions, and meeting any additional city regulations. |
| Exceptions to Parking Requirements | There are certain exceptions to Whittier’s parking regulations. The off-street parking requirement, for example, may be eliminated if the ADU is located within one-half mile of public transportation, in a historic district, or within an architecturally or historically significant property. |
| On-Street parking | On-street parking may be used to meet the off-street parking requirement for ADUs in some instances. To ensure compliance, it is critical to examine the precise regulations and limits relating to on-street parking in your neighborhood. |
Ready to explore the possibilities of building an ADU in California? Stay up to date with the Whittier ADU regulations and make informed decisions for your project. R Remodeling will work with you so you don’t miss out on valuable insights that can save you time and ensure compliance. Contact us today!

ADU zoning standards vary by location. Minimum lot size, setback standards, maximum unit size, and specified zones where ADUs are permitted are all prevalent rules.
ADU regulations might vary greatly between states and even between municipalities. It is critical to investigate and comprehend the relevant ADU regulations that apply to your locality.
Whittier ADU regulations can differ amongst HOA properties. Some homeowners associations (HOAs) may have their own rules and restrictions regulating the construction and usage of ADUs. Before starting, it is critical to review the HOA’s bylaws and consult with the association.
Some municipalities may have design guidelines in place to ensure that ADUs mix in with the existing neighborhood character. Setbacks, height constraints, architectural design, and materials are all examples of guidelines.
At R Remodeling, we take care of all your remodeling needs. Click on the button below to get in touch with us now!
CONTACT USCopyright 2020 © R Remodeling.com