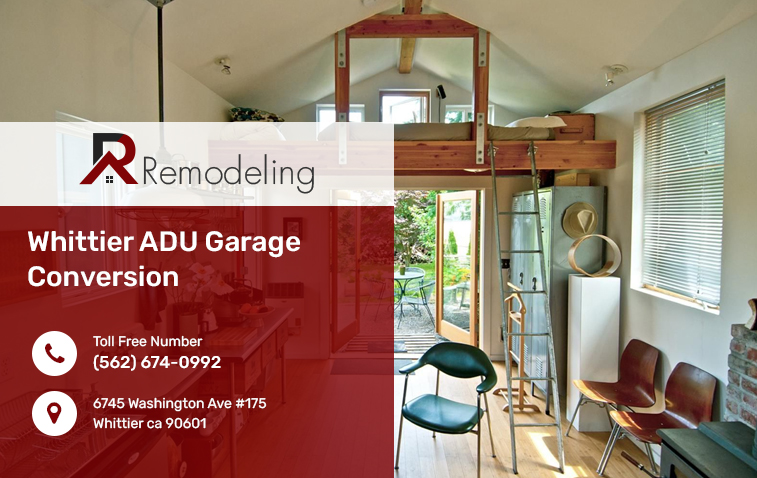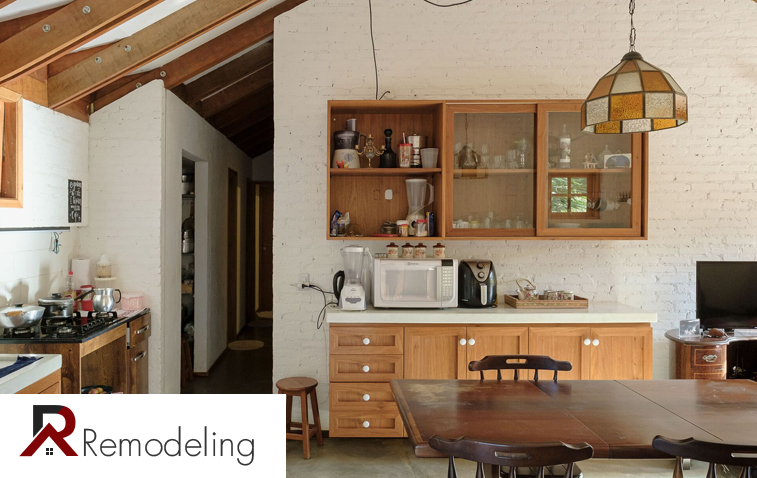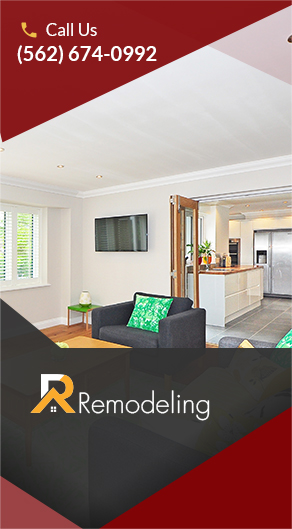- 6745 Washington Ave #175 Whittier CA 90601
How to Maximize Space with a Whittier ADU Garage Conversion
Are you looking to create more space in your home without the added expense of a full-scale renovation? A Whittier ADU garage conversion may be the perfect solution for you.
It’s crucial to grasp city regulations, assess your garage’s potential, and design a layout that aligns with your vision. Insulation, electrical, plumbing, and storage solutions are key considerations, as well as setting a realistic budget. With careful planning, your garage can become a valuable asset.
We’ll discuss how it can help you create the space you need. By converting your existing garage into an accessory dwelling unit (ADU), you can add an extra living area and maximize the square footage of your property.

Understanding Whittier ADU Regulations
Before embarking on a Whittier ADU garage conversion, it’s important to understand the regulations set by the city. In Whittier, ADUs are allowed in single-family and multi-family zones with certain restrictions and requirements.
For example, there may be limitations on the size of the ADU or specific design guidelines that must be followed. It’s also important to ensure that your property meets the necessary zoning and building codes for a Whittier ADU garage conversion.
By familiarizing yourself with these regulations, you can avoid any potential setbacks or delays in the conversion process. You may also want to consult with a professional contractor who has experience with Whittier ADU garage conversions to ensure that your project stays within compliance.
Assessing Your Garage Space
When considering a Whittier ADU garage conversion, the first step is to assess your existing garage space. This will help determine if your garage is suitable for conversion and what modifications may be necessary.
Consider the size of your garage, its layout, and any potential obstacles that may need to be addressed, such as existing plumbing or electrical systems. You’ll also want to think about the purpose of your ADU and how you envision utilizing the space.
By assessing your garage space, you can better understand what is feasible for your conversion and create a plan that meets your needs and budget.
Designing Your ADU Layout
Once you understand your garage’s potential, the next step in your Whittier ADU garage conversion is designing the layout. This crucial step optimizes functionality and aesthetics. With careful planning, you can transform your garage into a comfortable living area. The design should reflect the intended purpose, whether it’s an extra bedroom, home office, or rental apartment.
At R Remodeling, we work closely with you to design a layout that aligns with your vision and adheres to all Whittier ADU regulations. The team understands the importance of an efficient layout, making the best use of every square foot to ensure your new living area is both cozy and functional.
Insulation and Climate Control
As with any living space, insulation and climate control are crucial for comfort and energy efficiency. When converting your garage into an ADU, proper insulation is necessary to regulate temperature and reduce noise transfer.
Furthermore, a well-insulated ADU can help save on energy costs in the long run. Don’t forget to consider climate control options such as HVAC systems or window units when designing your garage conversion.
Electrical and Plumbing Considerations
You need to factor in the electrical load of the new space and whether your existing system can handle it. This might involve upgrading your panel or adding new circuits. Additionally, outlets and light fixtures need to be strategically placed for optimal usability and comfort.
On the plumbing side, if you’re planning to include a bathroom or kitchen in your ADU, proper water supply and drainage must be established. It’s crucial to account for water lines, sewer or septic connections, and the potential need for a water heater. It might also be necessary to investigate local codes about venting and waste systems.
Given the complexity of these tasks, hiring licensed professionals for electrical and plumbing work is strongly advised.
Storage Solutions
Storage is a crucial aspect of any living space, ensuring organization and functionality. The limited space calls for more creative storage solutions. Here are some ideas to help you maximize the storage potential in your ADU:
- Built-in shelving or cabinets: Utilize vertical space by adding built-in shelving or cabinets.
- Multi-functional furniture: Choose furniture pieces that serve dual purposes, such as a bed with built-in storage underneath.
- Hanging organizers: Install hanging racks or organizers on walls to store items like tools or sports equipment.
- Closet systems: Take advantage of closet space by installing a custom closet system for efficient storage.
Discover the endless possibilities of ADU garage conversions – get started now.

Budgeting and Cost Estimates
The cost of a Whittier ADU garage conversion varies depending on several factors, including the size and layout of your garage, materials used, and labor costs. However, it can be a more affordable option compared to building an addition or purchasing a new property.
The estimated construction cost per square foot for a site-built ADU in Whittier ranges from $314 to $370. It’s essential to establish a budget and get cost estimates from reputable contractors before beginning your conversion. This will help you avoid any financial surprises along the way and stay within your means.
Conclusion
A Whittier ADU garage conversion can be a fantastic addition to your property, providing extra living space or potential rental income. By understanding the regulations, assessing your garage space, and carefully designing and budgeting for your project, you can create a functional and stylish ADU that meets your needs.
Remember to consult with us for guidance and ensure your conversion stays within compliance. With the right planning and execution, your garage can be transformed into a valuable asset for years to come. So don’t hesitate – start exploring your options today!
Providing Award winning Home Remodeling Contractors in Whittier
At R Remodeling, we take care of all your remodeling needs. Click on the button below to get in touch with us now!
CONTACT USCopyright 2020 © R Remodeling.com

