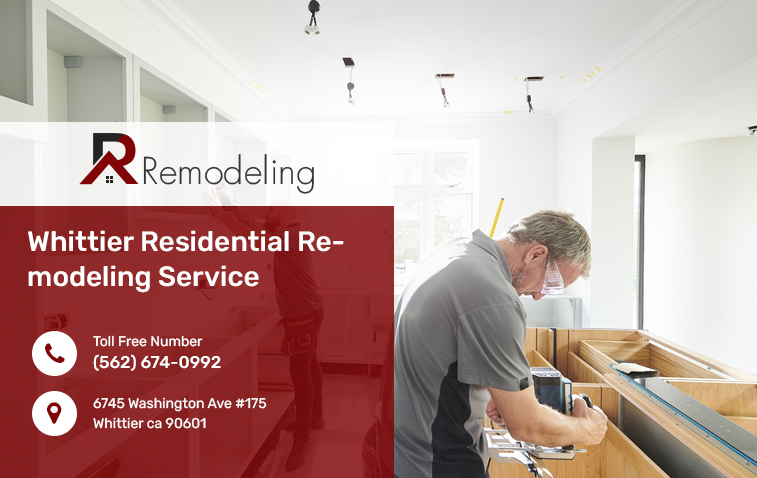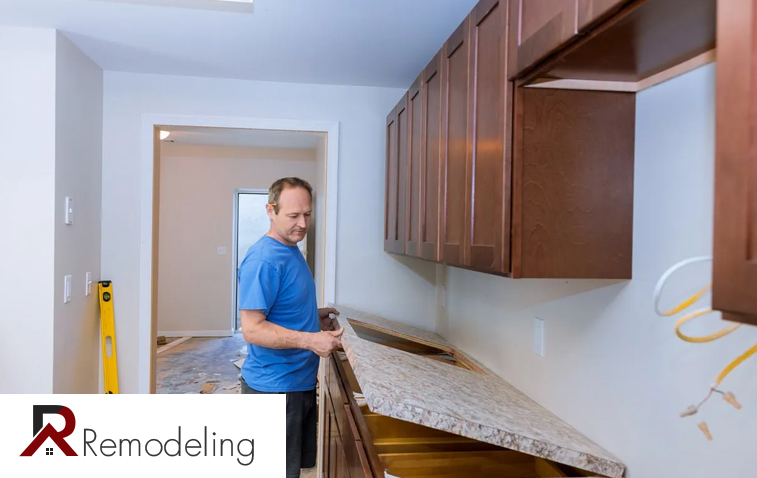- 6745 Washington Ave #175 Whittier CA 90601
Whittier Residential Remodeling Service
If you’re looking to revitalize your space, our Whittier residential remodeling services are here to help! Whether you’re seeking a complete home renovation or targeted improvements in specific areas, R Remodeling can bring your vision to life.
With our Whittier home remodeling services, you can transform your space into a place you’ll love to call home.

Design Trends in Whittier Residential Remodeling
Here are some design trends you might consider for Whittier residential remodeling service:
| Design Trends in Whittier Residential Remodeling | Details |
| Open Floor Plans | Open concept floor plans remain popular among residential remodeling services in Whittier because they provide a sense of spaciousness and enable a smooth flow between different regions of the home. By removing walls and barriers between the kitchen, dining room, and living areas, you may make your home feel more inviting and friendly. |
| Neutral Color Palettes | Neutral colors like white, gray, and beige are still popular choices for interior design. These hues offer a timeless and adaptable backdrop that is easy to personalize with furniture, artwork, and accessories. |
| Smart Home Technology | The incorporation of smart home technology in Whittier residential remodeling services is becoming increasingly common. Home automation systems that enable homeowners to control lighting, heating, security, and entertainment systems via their cellphones or voice commands are becoming increasingly popular. |
| Spa-like Bathrooms | Bathrooms are frequently the focal point of remodeling efforts. To create a spa-like ambience, consider including premium amenities in your Whittier residential remodeling service like freestanding tubs, walk-in showers with multiple shower heads, heated floors, and modern, streamlined fixtures. |
| Functional Storage Solutions | Storage space is typically a top issue in remodeling projects. Built-in shelving, hidden storage compartments, and custom closet systems can all assist in keeping spaces orderly and clutter-free. |
Aging-in-Place Residential Remodeling in Whittier
Aging-in-place residential remodeling refers to making modifications to a home to accommodate the needs of older adults who want to remain in their homes as they age. Here are some considerations and design ideas specifically for aging-in-place residential remodeling in Whittier, California:
Wide Doorways and Hallways
You can widen doorways and hallways to enable mobility aids like walkers and wheelchairs through our Whittier residential remodeling service. For greater access, the regular door width of 32 inches can be expanded to 36 inches or more.
Zero-Step Entries
To eliminate the requirement for steps, install ramps or design a zero-step entryway at the main door. This modification enables for smooth and simple access for anyone with mobility issues or who need a wheelchair or walker.
Slip-Resistant Flooring
To lessen the danger of falls, choose slip-resistant flooring materials. Textured tiles, non-slip vinyl, and cork flooring can give improved grip, especially in moist areas like bathrooms and kitchens.
Grab Bars and Handrails
Install grab bars in bathrooms to give stability and support, particularly around toilets and showers through Whittier residential remodeling service. Handrails can also be installed along stairwells and hallways to help with balance and avoid falls.
Curbless Showers
Consider installing curbless or walk-in showers instead of standard showers. These eliminate the need for elders to walk over a barrier, making it easier and safer for them to use the shower.
Emergency Call Systems
Install emergency call systems or personal alert systems that are conveniently accessible in the event of an emergency. These systems offer peace of mind as well as rapid assistance when required.
Revitalize Your Space With Our Residential Remodeling Services!
R Remodeling’s team of skilled professionals is dedicated to delivering stunning transformations that exceed your expectations with our Whittier residential remodeling service! From concept design to meticulous execution, we take care of every step to ensure a seamless remodeling experience. Contact us today!

FAQS
How long does a residential remodeling project typically take?
The length of a remodeling project varies according to its scale and complexity. The schedule can be impacted by factors such as the project’s size, the depth of modifications, and unforeseen obstacles. During the planning process, it is best to discuss the projected timeline with your contractor.
Do I need permits for my residential remodeling project?
Permits are required depending on the complexity of the project and local building rules. Permits are often required for major remodeling that involve structural improvements or electrical and plumbing modifications.
How do I choose the right materials for my remodeling project?
When choosing materials for your remodeling project, consider durability, aesthetics, maintenance requirements, and budget. Based on your tastes and project objectives, your remodeling contractor might offer advice and ideas.
Can I make changes to the design or scope of the project once it has started?
Changes may be possible depending on the state of the project. However, any desired adjustments should be communicated to your contractor as soon as feasible. Changes may have an influence on the timetable and budget, so be ready to address the ramifications before making changes.
Providing Award winning Home Remodeling Contractors in Whittier
At R Remodeling, we take care of all your remodeling needs. Click on the button below to get in touch with us now!
CONTACT USCopyright 2020 © R Remodeling.com

